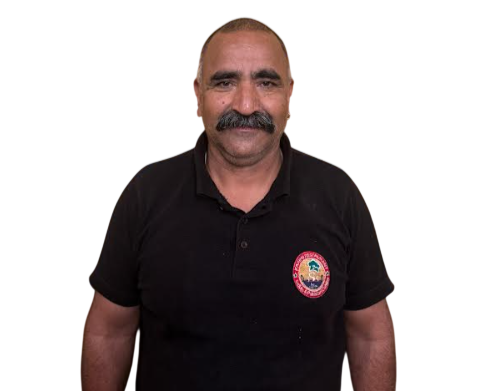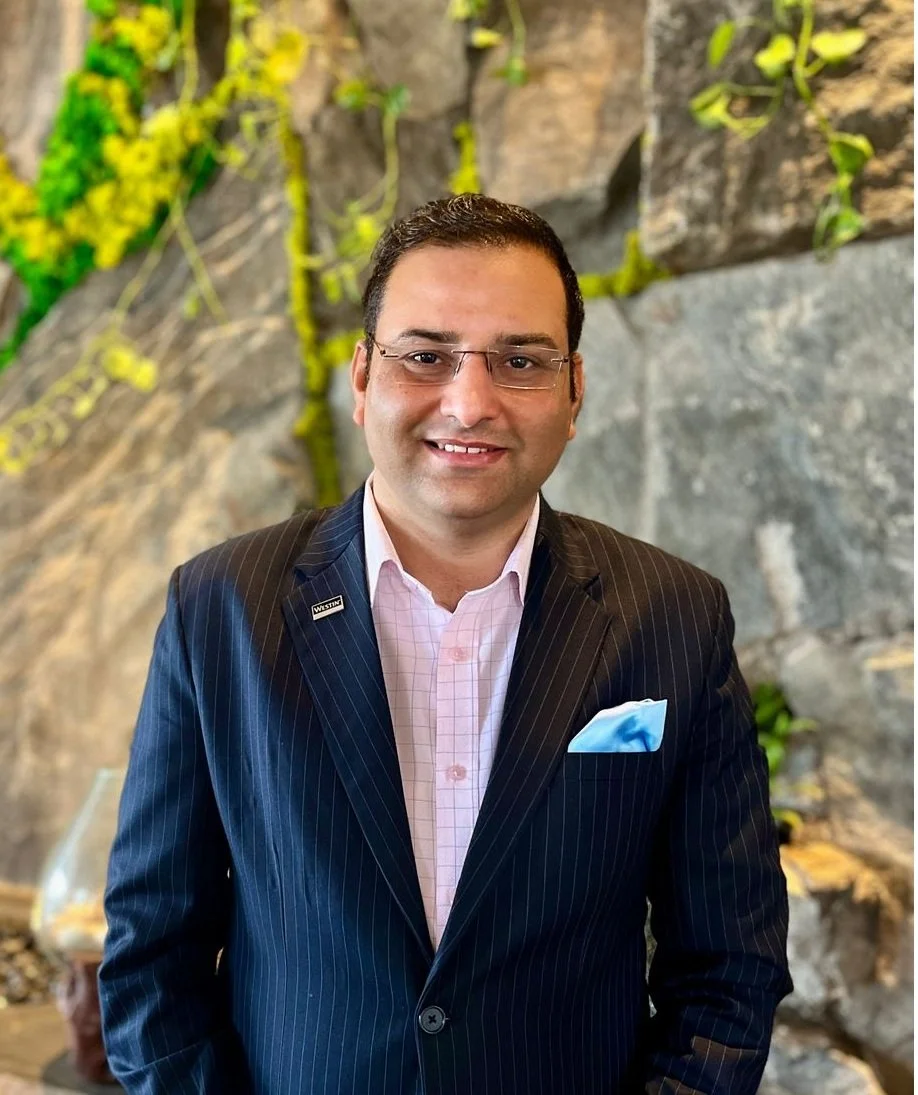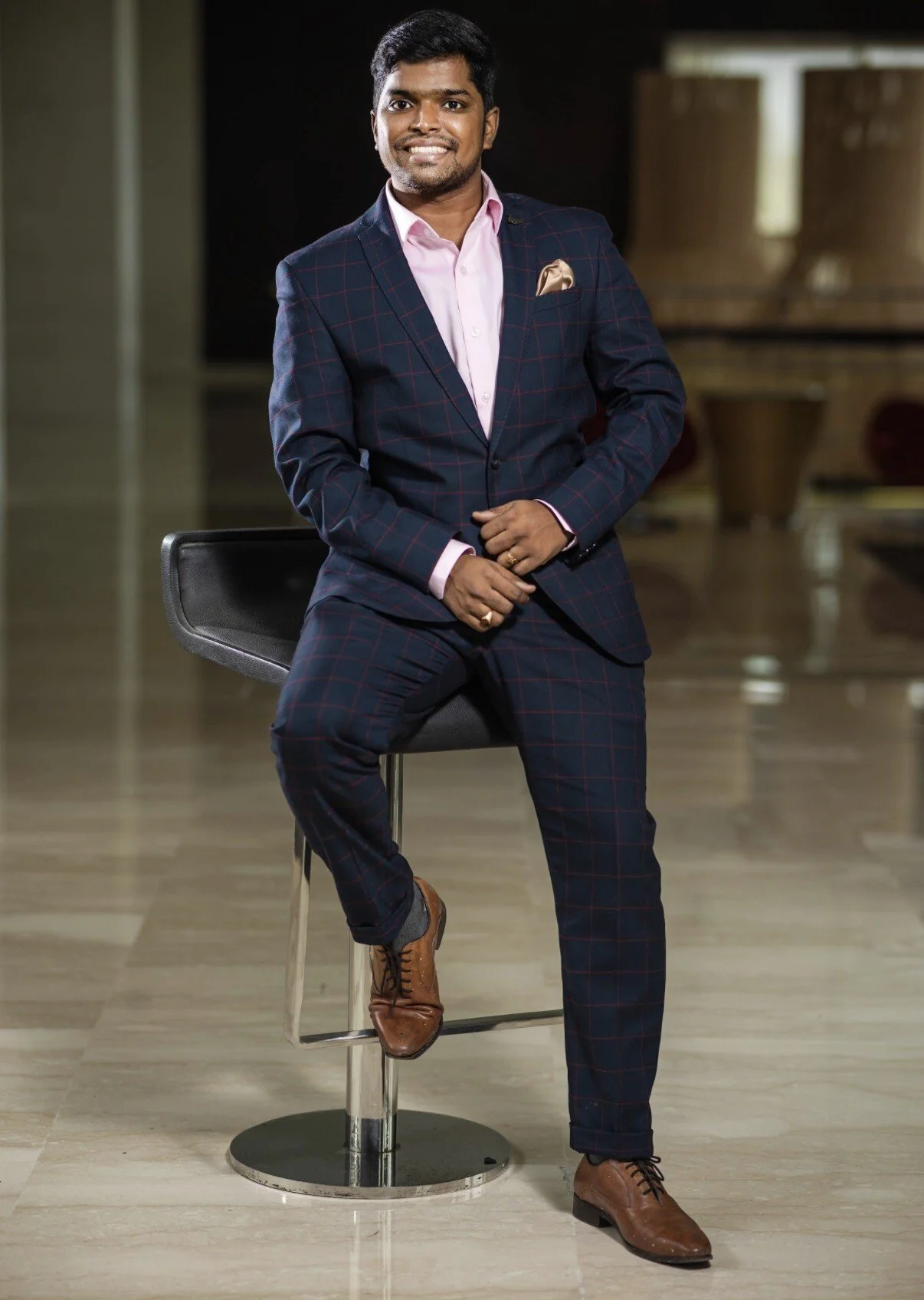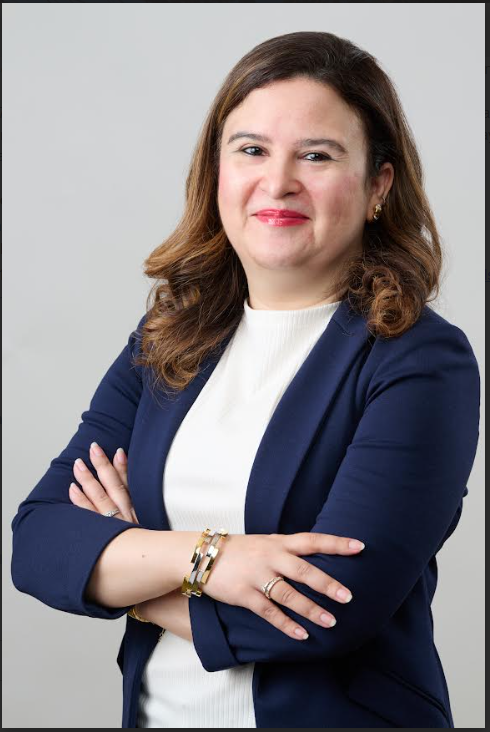Exclusive Interview | Amandeep Sharma, Head – Projects & Technical Services, Leisure Hotels
/“I truly enjoy mentoring the next generation of hospitality professionals. Whenever I travel to our hotels, I make it a point to engage with the on-ground teams, sharing practical insights and lessons drawn from real-world project challenges and solutions.”
You have worked across more than 100 hotel projects—what, in your view, is the single biggest misconception owners have about hospitality construction?
It’s tough to name just one because I’ve seen several common misunderstandings across the 100+ hotel projects I’ve worked on. But if I had to pick the top three, here they are:
1. Thinking a hotel is just another building.
Many owners assume building a hotel is like putting up a residential or office building. But hotels are a different ballgame - they run 24/7 and need to blend design, function, brand standards, and guest comfort seamlessly. A major issue I’ve seen is owners focusing heavily on guest-facing areas like rooms or lobbies, while ignoring the ‘Back of House’ (BOH) spaces - laundry, kitchens, staff zones, engineering, and waste management. Without a solid BOH plan, even the most luxurious hotels struggle to operate smoothly.
2. Relying only on “per key” budgeting.
Owners often use a “per room” cost to set their construction budget. While it gives a ballpark figure, it misses the specifics. Every project is different - site conditions, design choices, materials, and brand standards all affect cost. A “per square foot” approach is much more accurate and helps keep things on track during design and construction.
3. Thinking it’s all downhill after the structure is up.
Another big misconception is that once the civil structure is complete, the hardest part is over. But actually, the real complexity - and most of the costs - come during the fit-out, MEP installations, and final handover. That’s when coordination between all the teams becomes critical. The structure is just the skeleton - the real character and function of a hotel come later.
From your early engineering days at Taj Palace to now leading project strategy at Leisure Hotels, how has your outlook on hotel infrastructure evolved?
My journey from engineering operations at Taj Palace to leading project strategy at Leisure Hotels has been both enriching and eye-opening. Starting in the repair and maintenance function gave me a strong technical foundation and a deep appreciation for how hotels actually function on a day-to-day basis. That early exposure continues to influence how I approach project planning today - I’m able to anticipate operational challenges during the design stage itself, which helps create more efficient, functional hotels.
As I moved into project and technical services, my exposure expanded significantly. Working across geographies and with varied site conditions, interacting with different owners, consultants, and local teams - all of this broadened my perspective. I began to appreciate the importance of design sensitivity, space planning, and aesthetic value in addition to technical robustness. It also deepened my understanding of how local context, guest expectations, and positioning of the hotel must shape each project.
What has evolved most is my belief that hotel infrastructure must strike the right balance between form and function. A well-designed hotel isn’t just beautiful - it’s practical, easy to maintain, guest-friendly, and sustainable in the long run. I’ve also come to realise that no two hotels can be treated alike - Each property must respond to its location, positioning, and market potential while still being operationally sound.
How do you balance optimizing CAPEX with maintaining long-term guest experience and brand standards?
Balancing CAPEX optimization while maintaining long-term guest experience and property standards requires careful planning and flexibility. Process begins with the preparation of a detailed hotel budget post conceptualizing the hotel’s positioning (budget/midscale/upscale/boutique/luxury). While for budget and midscale hotels, we do set a target on “per square foot” basis, especially for interior works, which helps us in keeping a check on our spendings.
However, for upscale/boutique/luxury projects, we avoid restricting the design team, allowing them creative freedom to deliver the right experience - once the designers present the material mood boards, we review them and work with our procurement team to find alternative, cost-effective materials that maintain quality and aesthetic appeal with the approval of the interior designers.
Since many of our hotels are in hills, we prioritize locally sourced materials like river stone, slate, and native wood. This not only helps us control costs but also enhances the hotel’s authentic connection to its surroundings.
We also centrally purchase materials which allow us better control on prices. Execution is then handled by smaller contractors working on labor rates, which allows us to maintain quality while optimizing costs. Splitting orders and bulk purchasing have further improved pricing efficiency. Throughout this process, guest experience and product standards remain non-negotiable. The look, feel, and color palette are always aligned with the product requirements to ensure consistency and lasting appeal.
You have handled both greenfield and brownfield projects. Which challenges differ most between the two, and how do you approach them?
Having worked on both greenfield and brownfield hotel projects, I can say that while both come with their own challenges, the nature of those challenges is quite different.
In greenfield projects, you start from scratch, which gives you the advantage of designing everything purposefully for a hotel. You can plan the layout, services, and structure based on product and its positioning requirements and operational needs from day one. However, the challenge here lies in working with natural site conditions, topography, contour levels, access, and sometimes remote logistics, especially in hilly or difficult terrains.
Brownfield projects, on the other hand, often involve adapting an existing structure that wasn’t originally designed to be a hotel. This could be a commercial building, an old house, a haveli, or even a school. Retrofitting such structures to meet hotel standards requires much more coordination. Key issues include adjusting bay sizes to fit standard room layouts, ensuring shaft space for services, modifying floor heights, addressing structural stability, and reworking public spaces, all without compromising the guest experience. Surprises here are common once you start opening up the structure, so flexibility and problem-solving are key. We also rely heavily on tools like BIM modelling to visualise services and detect conflicts early.
Thus, greenfield gives you creative freedom but demands thorough planning from the ground up. Brownfield demands adaptability, coordination, and technical expertise to convert an existing shell into a functional, brand-compliant hotel.
When advising on hotel conversions or brand transitions, what’s the most important technical detail hoteliers often overlook?
When advising on hotel conversions or brand transitions, the most overlooked technical detail is a thorough assessment of the existing infrastructure, especially MEP (Mechanical, Electrical, and Plumbing) systems. Owners often assume these systems are in workable condition, but in reality, they may be outdated or inefficient. Conducting an energy audit helps evaluate their performance and determine whether replacement or upgrades are needed, which is essential for long-term operational efficiency and sustainability.
Another critical aspect that’s sometimes missed is Fire Life Safety (FLS) compliance. Older properties, especially those not originally built as hotels, often fall short of modern safety standards. A detailed technical feasibility study should be carried out early on, followed by a well-defined Property Improvement Plan (PIP) that identifies gaps and outlines clear, actionable solutions.
IT infrastructure and integration is another area that can be costly and complex, particularly when aligning with brand requirements. This includes PMS, guest technologies, cybersecurity protocols, and backend systems. Overlooking this early can result in delayed openings or compliance issues.
Equally important is having the right consultants onboard from the start. Owners sometimes delay appointing key specialists like BOH planners, IT/AV consultants, acoustics experts, and landscape designers, only to find later that their input was needed much earlier in the design process.
Lastly, finalizing the brand early and involving the technical services team from the outset is crucial. This ensures all planning and design decisions are aligned with brand standards and operational needs right from the beginning, saving time, money, and rework down the line.
What are your current training and development initiatives for your internal technical or project management teams?
At Leisure Hotels Group, our approach to training and development for technical and project management teams is both structured and experience driven. Given our diverse portfolio, including owned assets, properties managed under IHCL, and hotels operated under our own ‘House of Brands’ philosophy, we emphasize cross-functional learning.
One of our key initiatives is cross-hotel exposure, where team members are regularly rotated or sent on short assignments to different properties. This allows them to understand varied operational challenges, regional nuances, and brand-specific requirements.
We’ve also established regional clusters led by Directors/Chief Engineers (DOE/CEs) to foster peer learning, improve collaboration, and ensure best practices are shared consistently across the portfolio.
In addition, we actively encourage on-ground industry learning. Team members are given opportunities to visit manufacturing facilities, which helps them better understand the technical specifications and lifecycle of key equipment and materials. We also support participation in technical events and exhibitions, enabling them to stay updated on the latest technologies, innovations, and regulatory changes.
Most importantly, we conduct regular team reviews and knowledge-sharing sessions, ensuring continuous learning and alignment with our evolving project and operational standards.
This multi-pronged approach not only strengthens our internal capabilities but also ensures we are future-ready and aligned with the high standards expected in hospitality development today.
If we invited you to host a Hospemag Trainers Guild session, what specific topics would you most enjoy teaching or mentoring others on?
If given the opportunity to host a Hospemag Trainers Guild session, I would enjoy sharing insights on a few key areas where I’ve gained significant hands-on experience. These include:
Fire Life Safety (FLS) compliance – a critical yet often misunderstood aspect of hotel design and operations. I’d be keen to demystify the codes, share best practices, and highlight how early-stage planning can ensure both safety and cost efficiency.
Hotel Conversions and Brownfield Projects – an area full of unique challenges, especially when adapting non-hotel structures into operational assets. I’d focus on feasibility assessment, retrofitting strategies, and how to align existing infrastructure with brand and operational requirements.
Project Budgeting and Cost Planning – especially the nuances of balancing CAPEX control with brand standards and long-term maintainability. I’d be glad to mentor others on practical methods to forecast, optimize, and manage budgets from concept to completion.
These topics have a lasting impact on the success and sustainability of hospitality assets, and I’d be happy to contribute to the industry’s learning curve through real-world case studies and interactive discussions.
As energy efficiency and sustainability become non-negotiable, what practical innovations are you currently implementing in your hotel projects?
As energy efficiency and sustainability become essential in hotel development, we are actively implementing a wide range of practical, future-ready solutions across our projects.
Some of our key initiatives include:
Use of local materials like stone, slate, and timber to reduce transport impact and support the local economy.
LED lighting throughout the property for better energy efficiency.
Solar panels for electricity generation and to reduce grid dependency.
Heat pumps for hot water generation, replacing conventional systems.
On-site water bottling plants to reduce plastic use.
Organic waste composters to manage food and garden waste sustainably.
Low VOC paints to improve indoor air quality.
Designing for maximum natural light in public areas to reduce daytime lighting load.
Electric Vehicle (EV) charging stations to support green mobility.
Variable Frequency Drives (VFDs) to optimise energy use in mechanical systems.
Water-saving fixtures including waterless urinals and low-flow/dual-flush WCs.
Smart lighting controls like timers, lux-based façade lighting, motion sensors in BOH, and dimmers for guest comfort and energy savings.
Centralized building management systems for HVAC and utilities to monitor and control energy consumption in real-time.
Usage of STP & ETP treated water for irrigation & flushing.
These measures not only help us reduce the environmental footprint of our hotels but also align with evolving guest expectations and brand sustainability goals. The focus is on making sustainability an integral, cost-effective part of the design and operations, without compromising guest experience.
You have led builds across tier-1 cities and spiritual hubs like Ayodhya, Haridwar, and Kurukshetra. How does project planning differ across these segments?
While the core steps of hotel project planning—such as feasibility assessment, design development, approvals, execution, and handover—remain consistent across locations, the context in which they are applied varies significantly. Projects in spiritual hubs like Ayodhya, Haridwar, and Kurukshetra require a far more nuanced, adaptive, and site-specific approach compared to builds in tier-1 cities.
In tier-1 cities, the focus is typically on business travel, MICE (Meetings, Incentives, Conferences, and Exhibitions), and premium leisure. These projects benefit from stronger infrastructure, reliable supply chains, and easier access to skilled labour and consultants. Planning in these markets revolves around operational efficiency, speed to market, brand differentiation, and scalability in a highly competitive environment.
In contrast, spiritual destinations present a different set of challenges and priorities: Site Access and Proximity: Proximity to the religious site is often non-negotiable, yet these areas may fall within heritage zones, high-density areas, or pedestrian-only corridors. In such cases, direct vehicular access to the hotel is restricted. We address this by creating curated guest arrival experiences using electric vehicles or buggies, guided by Guest Relations Executives—balancing logistics with hospitality.
Cultural Sensitivities: Many hotels in these destinations are strictly vegetarian, which has a direct impact on kitchen layout, equipment selection, and F&B planning. Design choices must reflect local customs and religious norms from the outset.
Function Space Planning: The approach to banqueting and event spaces must be highly localized. While destinations like Vrindavan are emerging as spiritual wedding hubs, others like Kurukshetra cater primarily to pilgrims seeking short, purpose-driven stays. This influences spatial planning, services offered, and even operational models.
Manpower Availability: The most consistent and pressing challenge across spiritual hubs is the shortage of skilled manpower—both during construction and for ongoing hotel operations. During the build phase, experienced contractors, MEP specialists, and interior finish teams are often not readily available locally. This frequently necessitates deploying teams from metro cities or neighboring states, leading to higher costs and extended timelines. For hotel operations, attracting qualified staff willing to relocate and remain in these locations poses additional difficulties. As a result, workforce planning becomes a critical element of both the project budget and operational strategy, not just a logistical consideration.
With such deep technical and operational experience, have you considered writing a guide or sharing your learnings more formally with the next generation?
I truly enjoy mentoring the next generation of hospitality professionals. Whenever I travel to our hotels, I make it a point to engage with the on-ground teams, sharing practical insights and lessons drawn from real-world project challenges and solutions.
Over the years, I’ve also participated in several hospitality panel discussions, where I’ve had the opportunity to exchange ideas and experiences with both peers and emerging talent in the industry.
As for writing a formal guide or book—I’ve certainly thought about it. I believe there’s immense value in documenting the technical and operational nuances that often go unspoken but are critical to hotel success. While my current travel and project commitments make it difficult to take that on just yet, I do hope to explore it more seriously in the future when time allows.
For now, I remain committed to hands-on mentorship and contributing to the learning ecosystem through industry forums and real-time team development.






