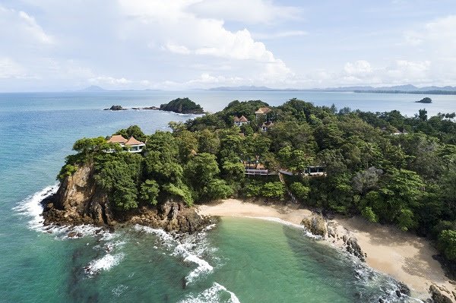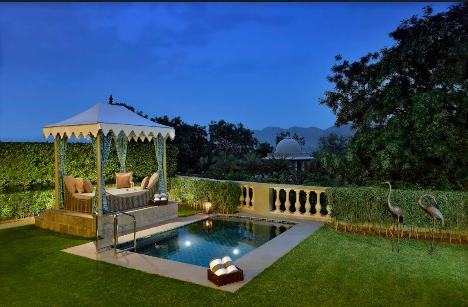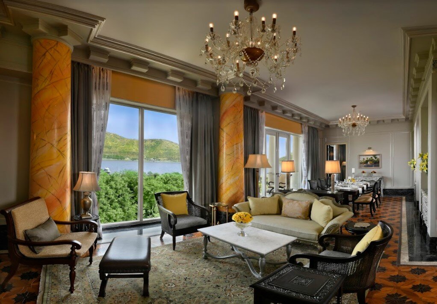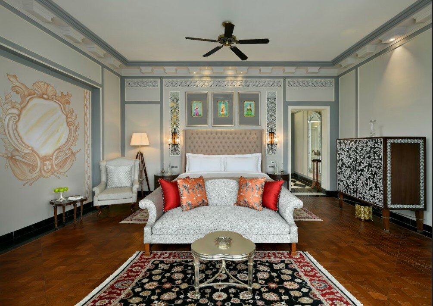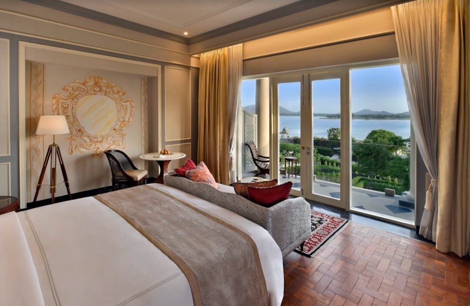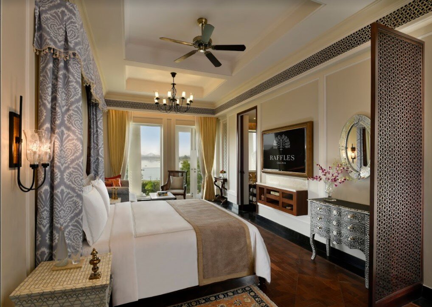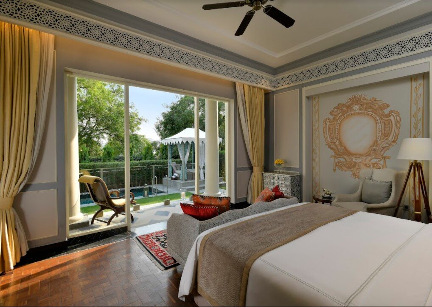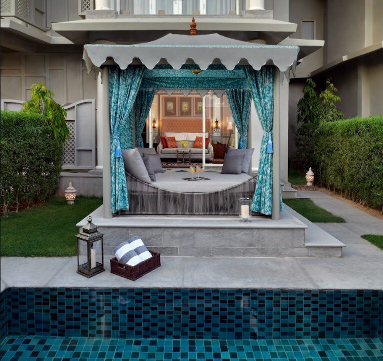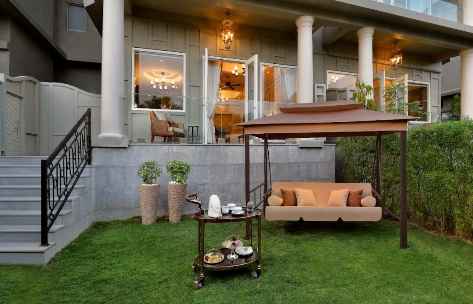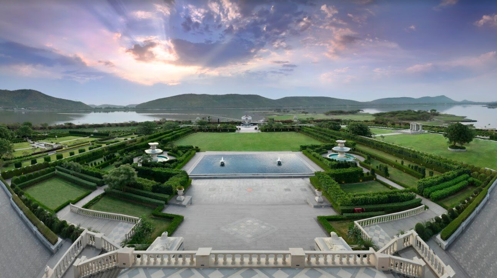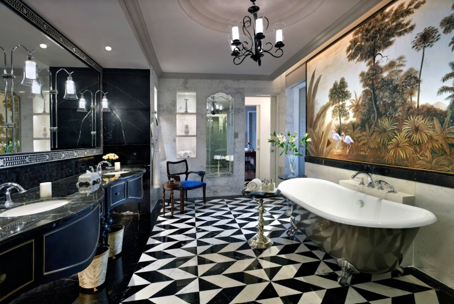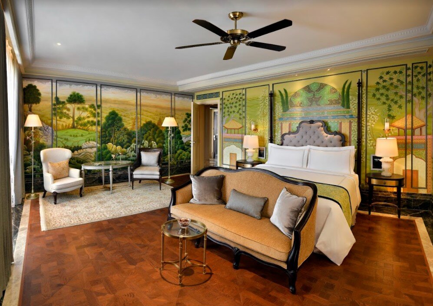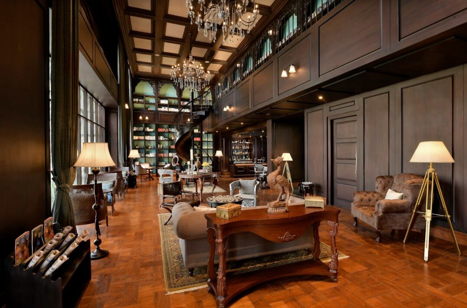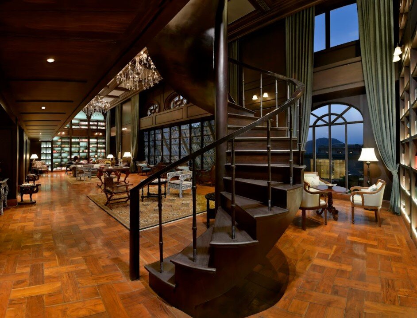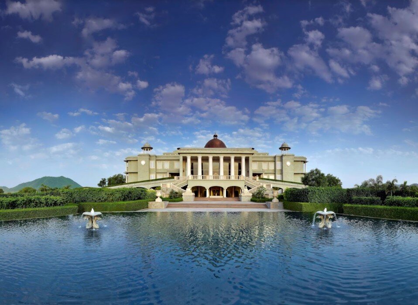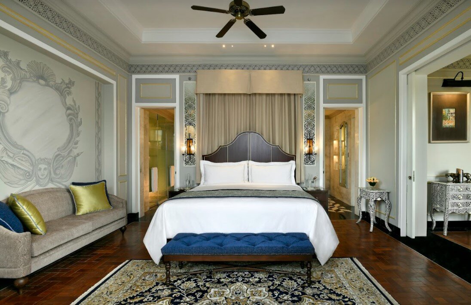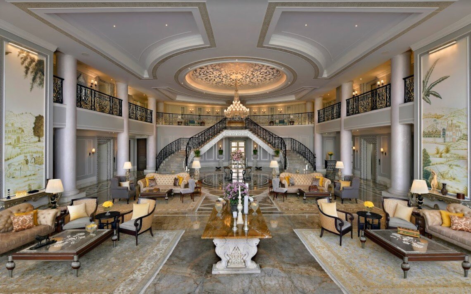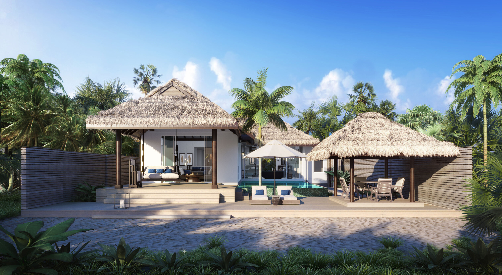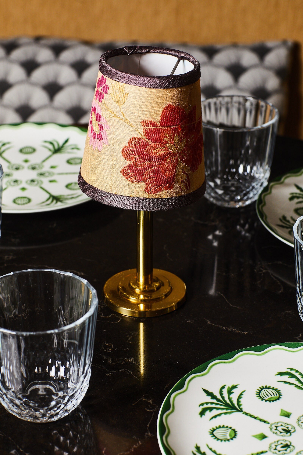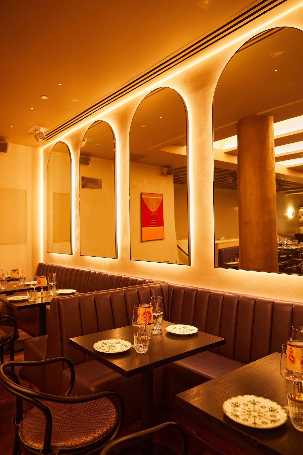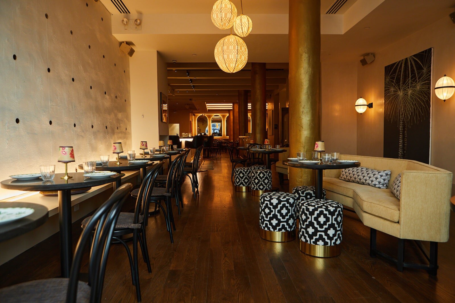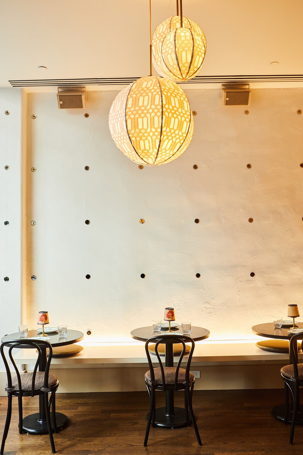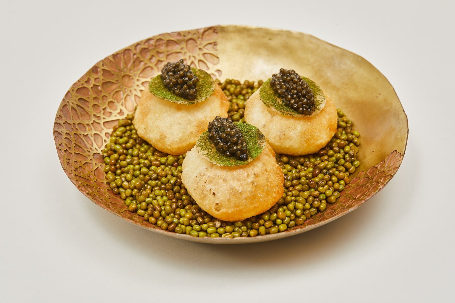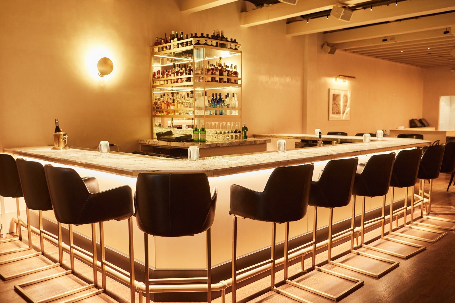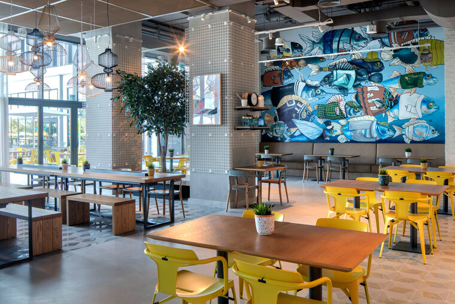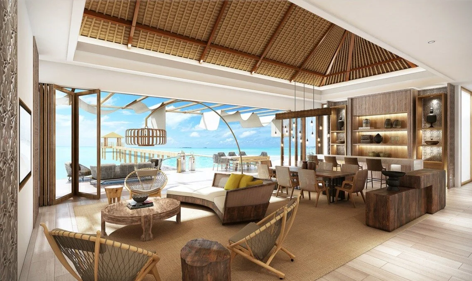Layers of Luxury: Veneers Transforming Hotel Interiors By Parul Mittal, Director, Greenlam Industries
/In the hospitality industry, décor a silent language that whispers comfort, luxury, and unforgettable moments, with a deep immersive experience. From the sweep of every surface to the subtle details that define the setting, design shapes the spirit of a space and leaves a powerful and lasting impression. Among these, flooring and veneers have always played a decisive role, offering both a visual anchor and a tactile sense of warmth.
Engineered wood floors and veneers are increasingly becoming the material of choice for hotels and lounges because they combine timeless elegance with the durability required in high-traffic spaces.
Where Beauty Meets Balance
For centuries, exotic hardwoods such as teak and rosewood have defined the language of luxury in interiors and design. Their distinctive grains, rich hues, and natural warmth bring depth and dimension to any interior space.
While the charm of exotic hardwoods is undeniably classic, contemporary hospitality calls for finishes that marry beauty with balance, style with strength, and grace with greater sustainability. Engineered wood answers this call with remarkable refinement. Crafted with a genuine hardwood surface supported by multiple core layers, it carries the timeless look of fine timber while delivering superior stability, versatility, and vitality. Hotels can thus retain the sumptuous spirit of hardwoods, reimagined with resilience and responsibility for today’s world.
Balancing Aesthetics with Practical Needs
The beauty of a hotel interior is constantly challenged by the realities of heavy use. Flooring, in particular, bears the brunt of rolling luggage and bustling crowds. While traditional hardwood, though visually appealing, can succumb to warping and expansion, engineered wood offers a robust solution. Its multi-layered construction delivers superior stability and resilience, maintaining its integrity even with changes in temperature and humidity. Beyond aesthetics and durability, ease of maintenance is a crucial consideration for hotels. Engineered floors and veneers excel in this area, resisting stains, scratches, and everyday wear with remarkable resilience leading to reduced maintenance costs and minimal disruption. This also makes them particularly well suited to spaces that must always appear impeccable, such as guest suites and lounges.
Sustainability and Responsibility
As global hospitality pivots towards eco-conscious practices, material choices take on added significance. Guests today often seek out hotels that prioritise sustainability, and this extends to interior finishes. Engineered wood floors contribute persuasively and positively here, as they require only a thin slice of real hardwood compared to solid wood planks. This reduces pressure on natural forests while still preserving and presenting the authentic appeal of wood.
Brands like Mikasa Floors & Mikasa Decowood Veneers from Greenlam Industries are ensuring that this balance between design luxury and environmental responsibility is maintained. With responsibly sourced veneers and thoughtful manufacturing, such products allow hotels to align themselves with sustainability goals without compromising on aesthetic or functional performance.
Bridging Tradition and Contemporary Design
Another advantage of engineered wood surfaces lies in their design flexibility. While they capture the timelessness of teak, oak, or walnut, they can also be adapted to contemporary interior trends. Patterned flooring such as herringbone and chevron, or sleek wall claddings that pair wood with glass or stone, enable hotels to create distinctive identities.
This ability to bridge heritage with modernity ensures that hospitality spaces remain both classic and current appealing across generations of travellers. A grand colonial-style lounge and a modern boutique hotel can both employ engineered wood surfaces, tailored to their unique design philosophies.
Natural Materials as Design Narratives
In modern hospitality, luxury is less about opulence and more about authenticity and agility. Today’s discerning guests gravitate toward spaces that feel genuine, grounded, and gracefully designed. Here, natural materials, most notably wood, shape the story. Each grain whispers a tale; each surface beckons a touch. Unlike synthetic stand-ins, wood carries charm, character, and continuity, infusing interiors with warmth and wonder that linger long after a guest’s stay.
By seamlessly blending natural aesthetics with modern design, engineered wood veneers and floors empower hoteliers to infuse even the most demanding spaces with warmth and character. Brands like Mikasa enable designers to retain the organic essence of wood while meeting the rigorous performance standards of global hospitality.
Hospitality interiors must constantly evolve to meet changing consumer expectations, yet the appeal of wood has remained unchanged for centuries. Engineered wood floors and veneers bring this timeless material into today’s design language, offering durability, sustainability, and versatility.
As hotels increasingly seek to differentiate themselves through experiences, materials like engineered wood will continue to be central, not just as surfaces, but as storytellers that seek to embody warmth, luxury, and care.









